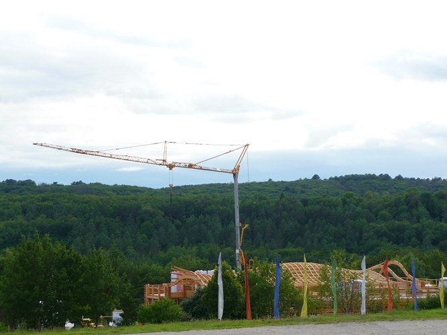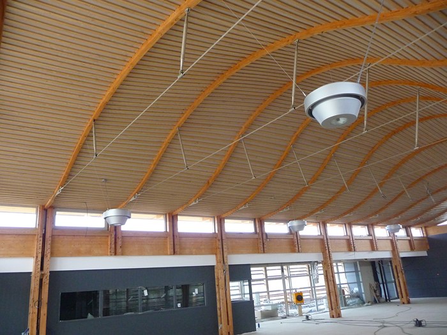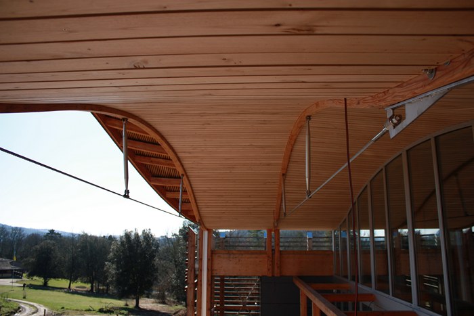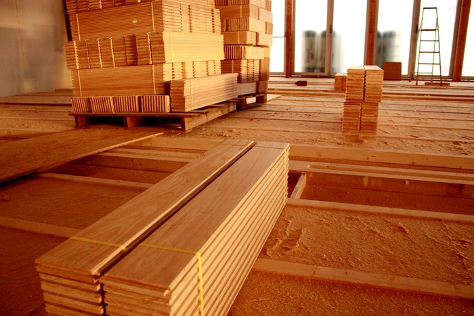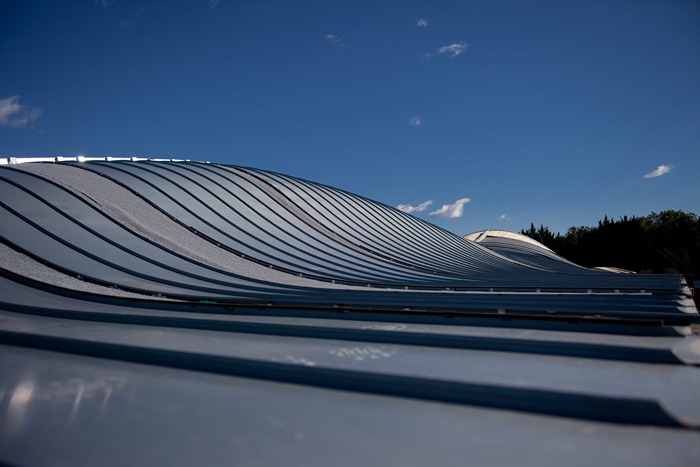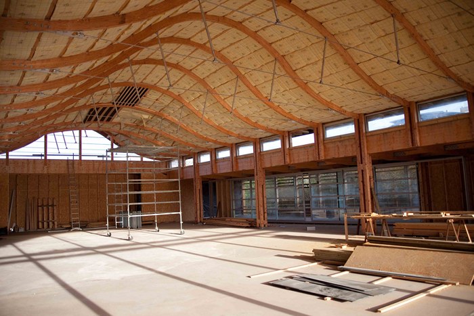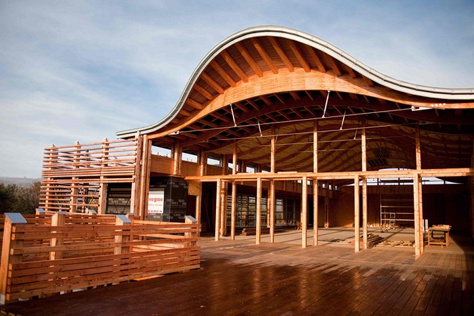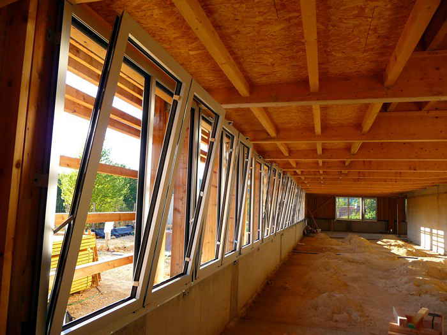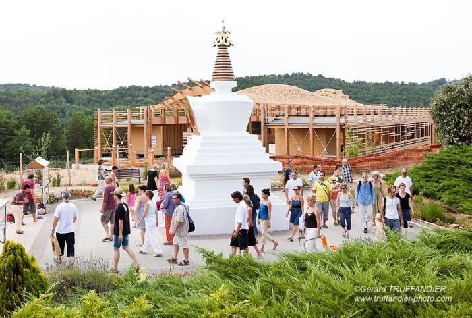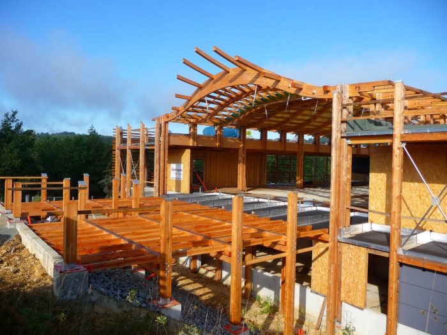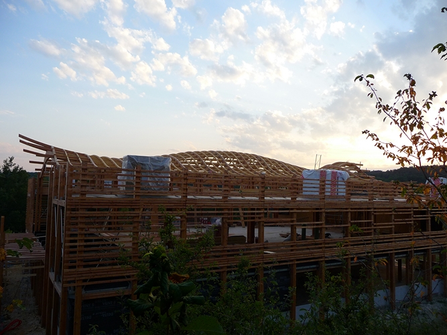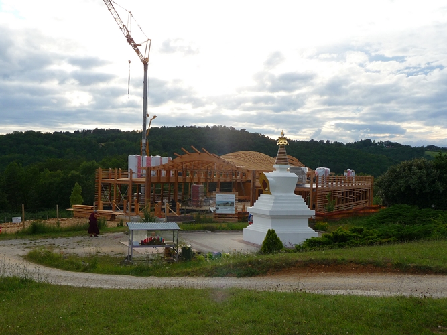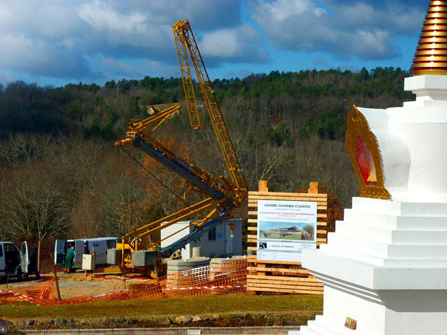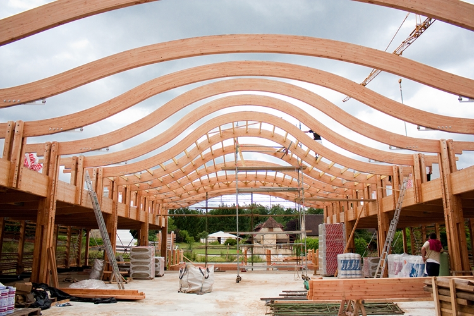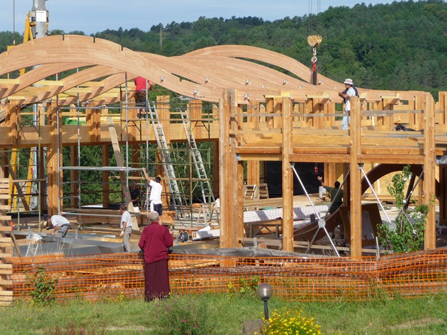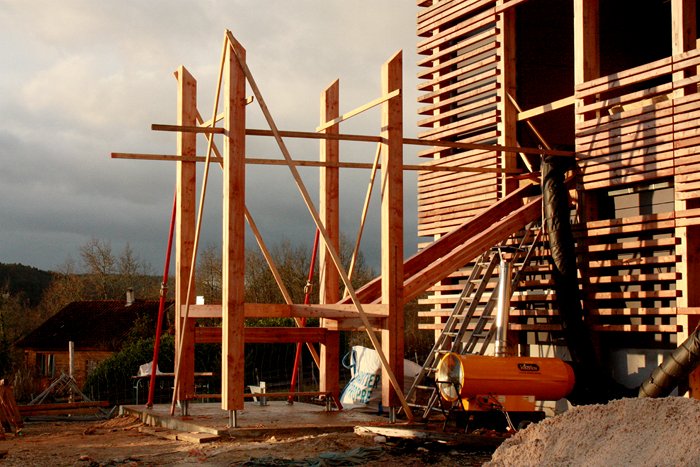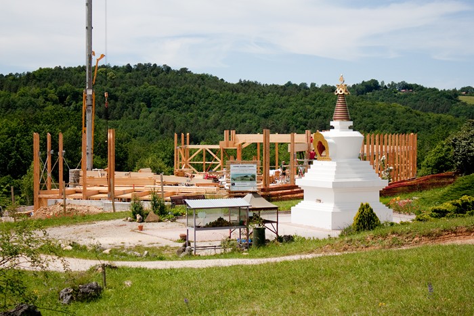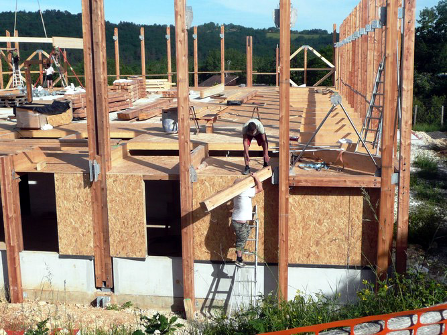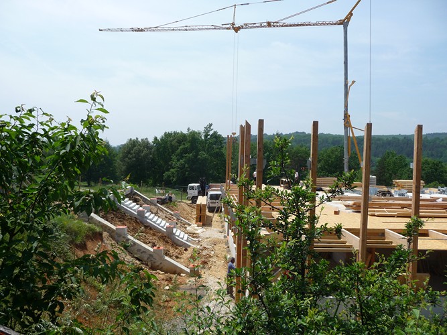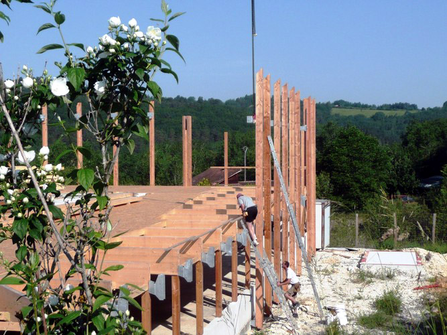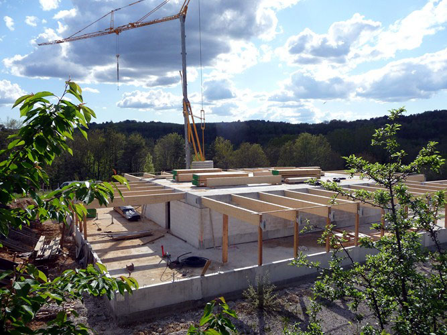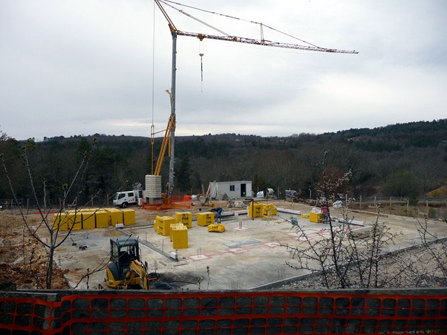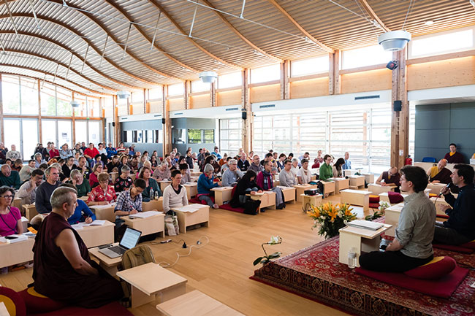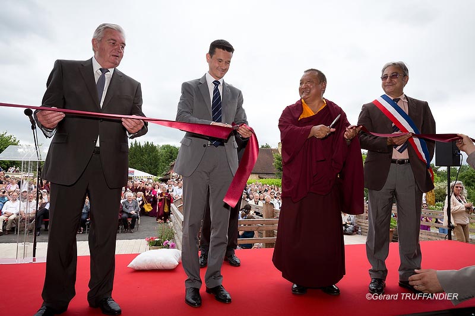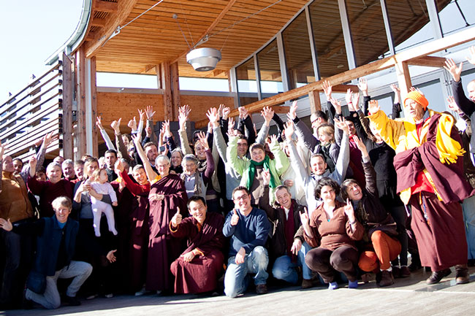HIGHLIGHTS
Construction log book
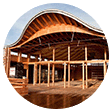
A building that blends into the local landscape
The wooden framework covering the building is meant to resemble the local tobacco hangers.
The undulating rooftop in zinc, recalls the rolling hillsides of the area, merging harmoniously with the landscape.
The plant-covered rooftop, both aesthetic and ecological, also allows the building to better integrate into its environment.
L’ensemble de la conception et de la réalisation du bâtiment a été effectuée par des entreprises du département.
Interior architecture both functional and spacious
The total surface of the building is 1300m² on two levels.
Situated on the upper level, the large meditation and teaching hall, with a surface of 374 m², allowing a maximum capacity of 750 people. For a more comfortable seating, it will allow for about 400 people.
The Dhagpo Kagyu Library can be found at garden level; it is constituted of a 108 m² reading room and a 180 m² stacks. In order to provide optimal conditions to preserve texts and documents the temperature of this room will be constant and no daylight will penetrate this space.
Resistant materials with little upkeep necessary
The wooden structure exposed to the outside and the frameworks are built in larch. Resistant to humidity, wood-eating insects and aging, this wood needs to be neither treated, nor varnished. Over time, the larch naturally and progressively turns grey with silver like reflections.
The fastenings were also chosen with durability criteria. The nuts and bolts in the beams and framework are thus in stainless steel. Completed in zinc, the covering lends itself through its forms to be completely waterproof. Over time, the aspect of this metal will burnish for a better blend with the natural tones surrounding it.
Low energy consumption
The heat in the entire building will be through a system of a heat pump.
Heat will be diffused through low temperature floor heating on the lower level and air flow in the large hall above. Through a lower speed air flow, the air will be diffused silently.
In summertime, the outside pool will cool the south-east side of the building through water evaporation along the wall. This pool can equally serve as an eventual reserve for firemen. The plant-covered rooftop will also allow for better thermal comfort in the building.
Superior to the demands of the thermal regulations 2012 (RT2012), the insolating performance of the building is excellent.

